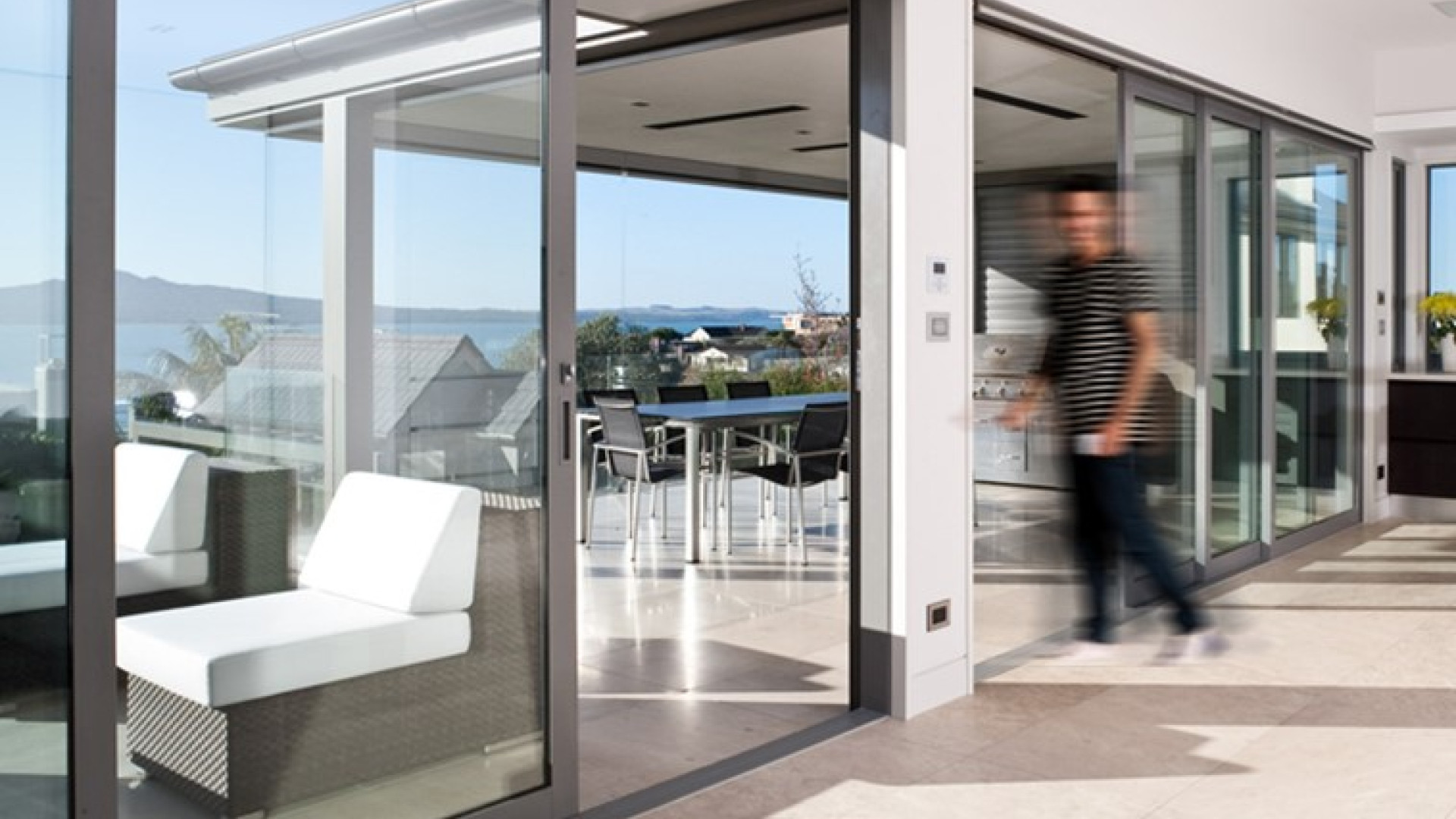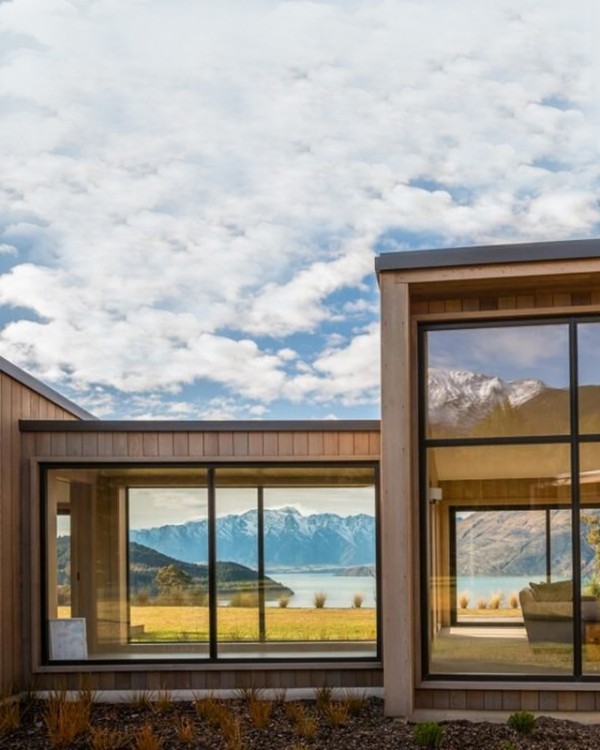Hit enter to search or ESC to close
7 window considerations when planning your layout

Windows are a crucial part of both your home's exterior and interior appearance. The specific placement of these glass openings can change the way you interact with each room and the building as a whole. So if you're planning a window placement what do you need to consider before you start work?
1. Let the natural light in
A central benefit to good window placement is filling your rooms with natural light. A well lit room creates an open feel and a connection with the natural surroundings. It also has the practical benefit of reducing the need for electrical light - something which benefits your wallet and the environment.
Before placing your windows consider the orientation of your house. How will that affect the light entering the room and will it change throughout the day? If you want the room to have light all day it's worth considering placing windows on several different walls to allow for the sun's movement.

Making the most of natural light connects your home with its surroundings and creates an open, relaxing atmosphere.
The orientation of your house may also impact the size of window you are looking for. Northern facing rooms may be better suited to larger windows to make the most of the more limited light whereas southerly facing rooms can have smaller openings.
Be careful to balance the need for light with your desire for appropriate privacy. It may look wonderful in the plans to have a well lit bathroom, but the reality of large revealing windows in the smallest room may be more uncomfortable.
2. How will it impact your room temperature?
As with all openings to your house, windows have a significant effect on the temperature of the room and the house as a whole. They influence the thermal mass of the building in several ways:
- The glass panes magnify strong sunlight causing rooms and the house to heat up.
- Large open panes of glass also leak heat during the colder months.
- Well placed open windows can provide welcome ventilation to refresh and cool your home.
Before placing your windows consider how it may impact the rooms temperature throughout the year. Southern facing rooms with large windows for example, are likely to cause heat gain in the summer but be cooler in the winter.
This doesn't necessarily mean that you should abandon windows that will impact the overall temperature, however do take time to consider how such effects can be combated. Curtains and shades are a particularly good defense against both heat gain and loss.
3. What about the view?
Windows are a natural focal point in any room. As openings to the outside world the eye is naturally drawn to the view on display - so it's worth considering what it is you want to see. Particularly lovely scenery is well worth orientating your room towards as it adds both character to your house design and pleasant viewing.

Windows are a connection to the natural word outside your home, so make the most of stunning vistas.
But window placement is not just about incorporating views that you want to see. Good placement will also work around views you would prefer not to be in direct eyeline, such as large roads or
neighbouring houses. Remember that where there is no view, you can still take advantage of the natural light and fresh air that windows provide with higher set openings.
4. What is the building's aesthetic?
Windows play an important role in your home's appearance. Next to building shape, it is the most significant aspect determining the aesthetic of the house and completes your overall house design.
Matching your window positioning and type to the architectural style of the building can help to deliver a sense of balance and consistency to your home. For example more traditional designs may favour a symmetrical approach, particularly on the street or front facing side, whereas more modern homes may want to try something more experimental.
Even for traditional type homes, bear in mind that just because the front follows a particular window pattern, this does not have to mandate the window placement for the rest of the building. Feel free to take advantage of the views or more innovative room design on the remaining sides.
Next to building shape, windows are the most significant feature for determining the aesthetic of the house.
5. Match your windows to room function
The desired function of each room is a big consideration when planning which windows to use and where. Different rooms require windows that correspond to distinct needs and failing to allow for these needs will make life difficult. Let's consider the main room types and how correct window placement can compliment each:
Kitchen: A busy room with a lot of demand for space, light and ventilation - try to make the best use of your interior walls for cabinets and storage cupboards so as to provide enough space for good sized window openings in the exterior walls. Walk in pantries can be a good solution to wall crowding in very small kitchen spaces. Also remember that once in place the windows will likely be opened regularly, so try to use a window type which is easy to open and positioned well within reach.
Bathroom/bedrooms: For private spaces in your house it's worth considering how to arrange windows to accommodate the potential of two-way viewing. Smaller and higher set windows can help to preserve the intimacy of these rooms while still making the most of natural light. Also take care to consider what is viewable from the outside.
Public rooms: Dining rooms, living rooms and family rooms can accommodate more windows, as well as larger ones to create a pleasant and well lit atmosphere. With little need for privacy you can focus on getting the most from the surrounding scenery and natural light.

Carefully consider how your windows will compliment your floor plan.
6. How will they impact the floor plan?
Your floor plan is closely connected to room function and should reflect what needs to be fitted where. A well laid floor plan will best utilise the available space and provide room for furnishings, movement and wall space for windows.
It is important to make sure that the window placement works with the room and doesn't prevent it from functioning. For example it may seem like a good idea to put in large windows on every exterior wall to fully appreciate a stunning vista, but without any remaining walls this could leave you crowding the remaining floor space with furnishings.
Remember that windows are not your only wall opening to take into account. Doors and their associated movement also need to be factored in.
7. Matching height to space
Each window's height should try where possible to fit the rooms elevation. Too much wall space above windows can make a room feel shorter, while too little space can make it feel ill proportioned. Taller than average rooms should take advantage of the available wall space by having longer windows.
As a general guide it is customary to leave a 16 inch gap between the top of the window and the ceiling to leave ample space for standard headers and plates. It is also important to note that placing window and door tops at the same height gives an aesthetic consistency to the room and should be emulated where possible.
Altus Window Systems provides an excellent selection of windows to suit all building designs and placement needs. Get in touch with our team to learn more about how we can help you get the most out of your window placement.