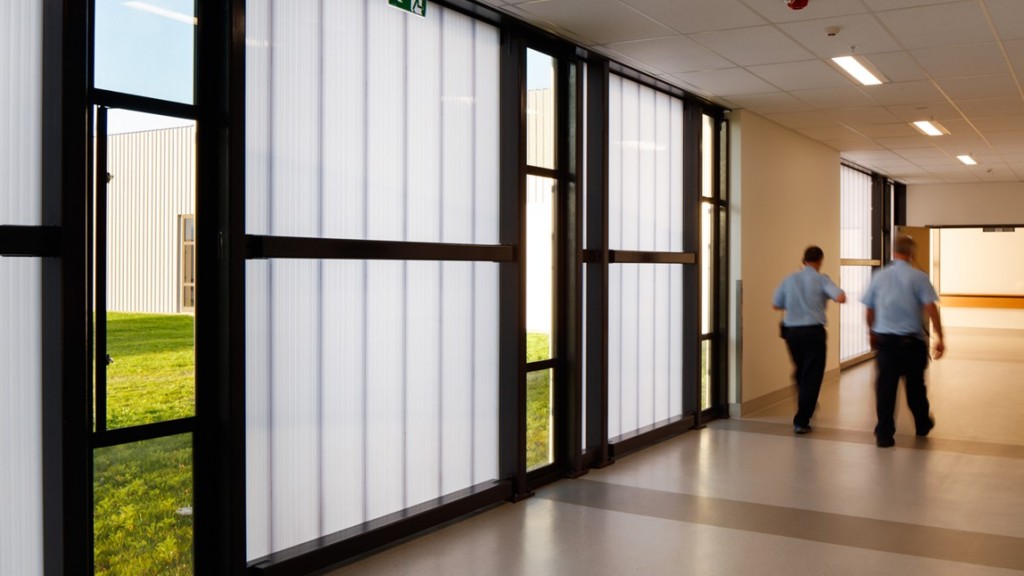Hit enter to search or ESC to close
Burwood Hospital Redevelopment
Fabricator Miller Design
Location Christchurch
Systems Pacific Architectural, Atlantic48™, Baltic Flushglaze 159
Products Euroslider™
Industry Sector Health
Architect / Designer Jasmax, Klein, and Sheppard & Rout
Christchurch’s Burwood Hospital specialises in rehabilitation and provides vital inpatient accommodation, as well as a designated stroke ward and psychiatric care for the elderly.
Redeveloping this crucial amenity took a combined effort from architects Jasmax, Klein, and Sheppard & Rout, and engineering consultants Mott McDonald, with windows and doors supplied by Altus Window Systems Fabricator Miller Design.
This large-scale project featured a massive 29,400 square metres of new building area, including 23o new inpatient beds, a new front of house area with a main entrance and cafe, and a 160 square metre shell for future expansion.
The brief
The most challenging consideration for Miller Design when specifying products for this project was the impact of earthquakes on the structure.
Burwood Hospital is an Importance Level (IL) 4 building with regards to seismic activity, meaning the facility has to be fully functional in the wake of an earthquake in order to provide medical treatment if people are injured.
Miller Design, therefore, had to conduct rigorous testing prior to installation to
ensure the joinery could accommodate the building movements that would occur during significant earthquake events, without degradation. During in house testing, they were able to demonstrate that the window solution they had chosen had the ability to move +100 – 60mm a total displacement movement of 160mm under ULS which is far beyond the project requirement.
The project

To meet the strength requirements for Burwood Hospital, Miller Design selected three of the Altus Window Systems:
- Baltic Flushglaze 159 - This product features deeper glazing pockets which provide the glass edges with more ‘bite’, as well as full perimeter seismic subframes..
- Atlantic48 sliding doors - This system is often specified for extreme locations, and comes with seismic frame options that further bolster its seismic capacity.
- Pacific Architectural - Unit heights for Pacific Architectural windows can exceed 2.8 metres, while still retaining strength. This was a perfect combination for Burwood Hospital, where creating a bright interior for inpatients was high priority, without compromising seismic capacity.
The key challenge for Miller Design when designing the joinery system was the fact that the building had been constructed using concrete panels. During an earthquake, these panels don’t tilt with the building, but instead form a stepped effect up the vertical jambs of the windows , which risks tearing the aluminium frame.
Miller’s innovative solution to this was twofold:
- They spaced the aluminium off from the building, with a 30 mm gap to the sides of the structure.
- They used a special sealer with +/- 100% elasticity. This meant that, when the concrete panels stepped, the aluminium would remain straight and the seal would either stretch above a joint or compress below it.
Trialling the system, with Mott McDonald's consultants present, yielded great results, and so it was adopted into the final build
The outcome
Miller’s solution, and Altus Window Systems’ products, were put to the test when a significant seismic event occurred soon after the project finished. The joinery easily withstood the earthquake, with no seals lost or rubbers degraded.
What’s more, the Burwood Hospital redevelopment has subsequently won both an NZIA award and an NZMB commercial project award. In explaining their choice, NZIA made specific mention of the use of natural ventilation in improving the environment for both patients and staff.
For Miller Design, the key to success was attention to detail and close collaboration with partners ranging from the sealant manufacturer to Altus Window Systems and Mott McDonald, who oversaw and peer-reviewed every stage of the installation process.