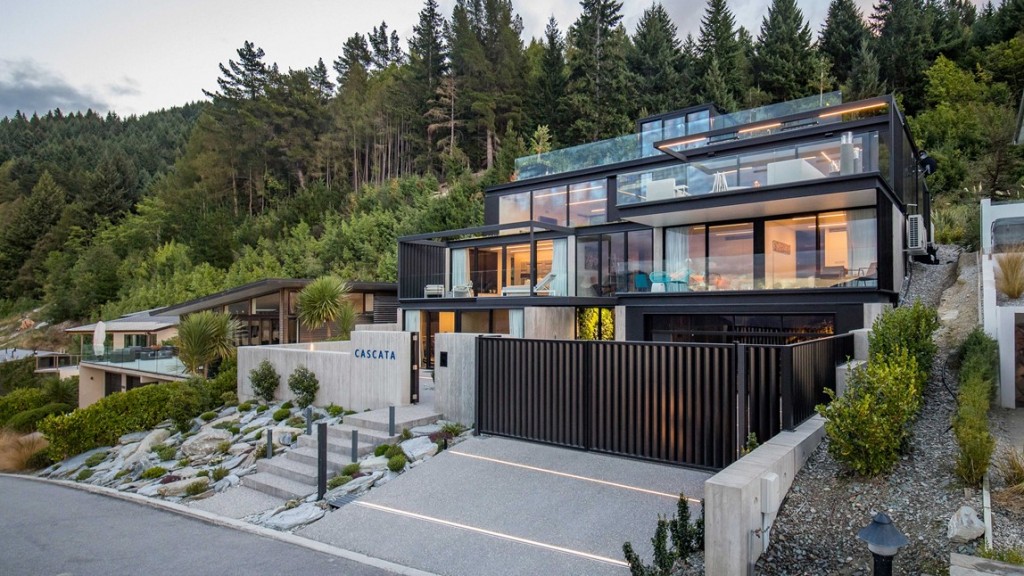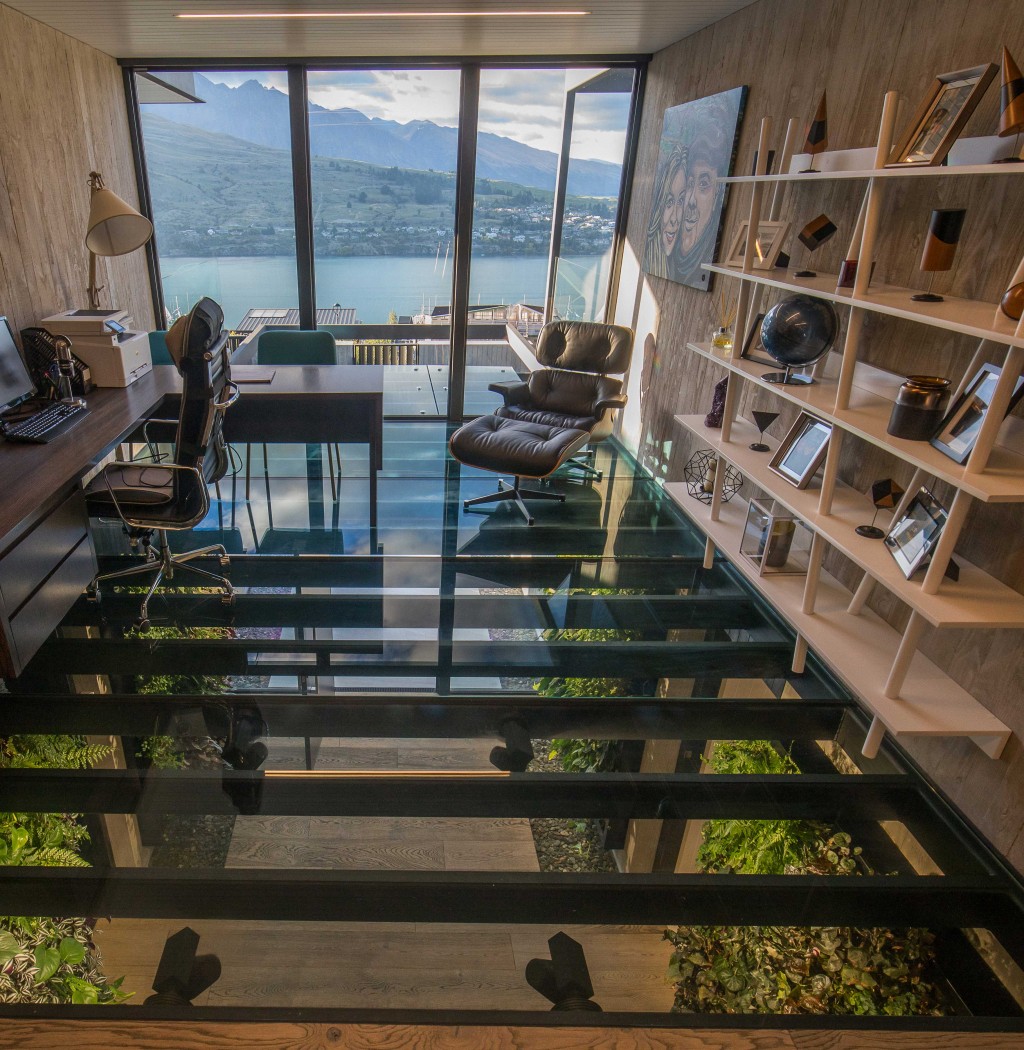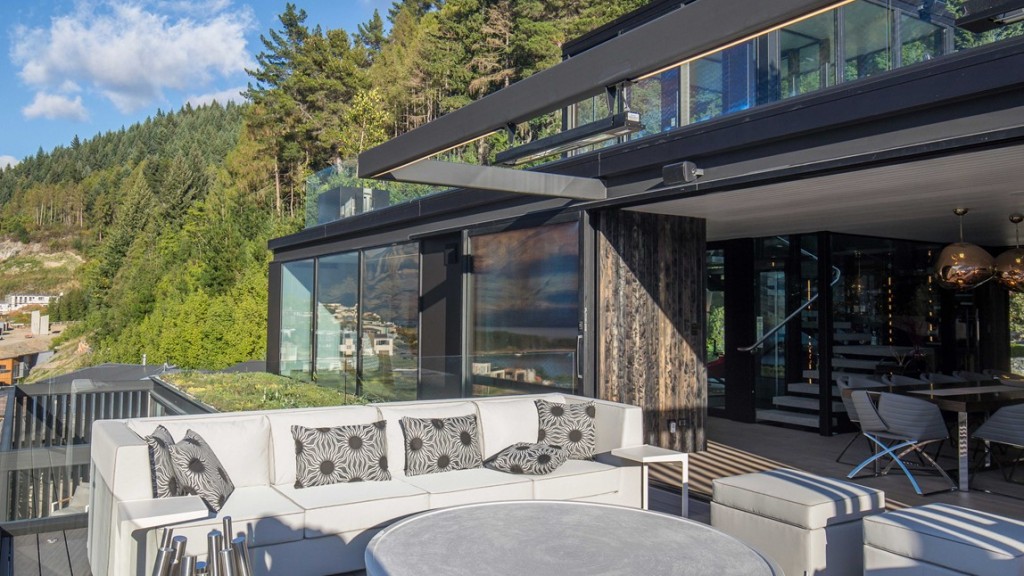Hit enter to search or ESC to close
Cascata in Queenstown
Fabricator Vistalite™ Otago - E13 Performance Windows
Location Queenstown
Systems Pacific Thermal System
Products Euroslider™ doors, Eurostacker™ doors, Triple Glazed with Low-E coating and Argon Gas
Industry Sector Residential
Architect / Designer Gary Todd Architecture
Aptly named Cascata (Italian for ‘falling water’), the heavily glazed four tiered design protrudes from the dense forest mimicking a water fall. This is further accentuated on entry to the home, where the welcome courtyard greets you with a glass roof on stainless steel spacers, discreetly set to fall rain water into the riverstone lined ponds below.
The home was designed to have an intimate connection to its surrounding environment. From the outset, Architect - Gary Todd, envisioned a biophillic design concept.
The brief was to have views of Queenstown from all areas of the house. From the private rock formed garden at the back of the house, seeing through the home to the lake and mountains at the front.

Queenstown temperatures range from -10 to 35 degrees and the entire South and North elevations of Cascata are glass. A high performance glazing solution was critical. Fortunately an upgrade to triple glazing in the living areas helped address these performance requirements.
Cascata has 90% glass area and required the best performing New Zealand aluminium window system available. The Pacific Thermal system with double glazing low-e, Argon, and triple glazing with double low-e and double Argon, triple glazing with R1.81 through the 46mm units. The Large floor to ceiling windows and doors capture the commanding views of Lake Wakatipu and the Remarkables. There are two over wall multi-stackers on both sides of the kitchen and dining areas this creates two generous 6m openings and a massive uninterrupted indoor outdoor footprint for some of the best entertaining and parties in Queenstown.
The home is south facing for the views and north facing to capture the sun. All windows were carefully framed into a steel structure – wall to wall, floor to ceiling. The size of units required them to be craned over the house and then into the window frames.

There were a number of elements that helped increase performance and efficiency; 140mm framed walls with R4.0 batts, 46mm thermally broken window units with an R1.81, 38mm thermally broken door units with an R1.53 - all joinery incorporated airtight seals for maximum performance. The home uses solar heat gain to heat the house and the increased R value reduces the heat loss once the sun goes down. The inside surface temperature of the triple glazing is a lot warmer, so doesn’t create natural convection by drawing the heat to the cold glass and then being lost through the glazing. An ‘Intello’ air tight system controls moisture in the internal environment together with a recycling air conditioning system by positive ventilation into habitable rooms. Return air is then drawn from circulation spaces back to AC units concealed from view in sub floor spaces and not heard, to heat, cool and filter air and recycled back to habitable rooms with control via thermostats adjusted to suit comfort level in each room.
The Vistalite Otago team really delivered the lifestyle and thermal performance the Cascata demanded. Did the project deliver on its biophillic design brief? Absolutely! The architecture through the glazing has connected the building to its occupants and certainly more closely to nature.
