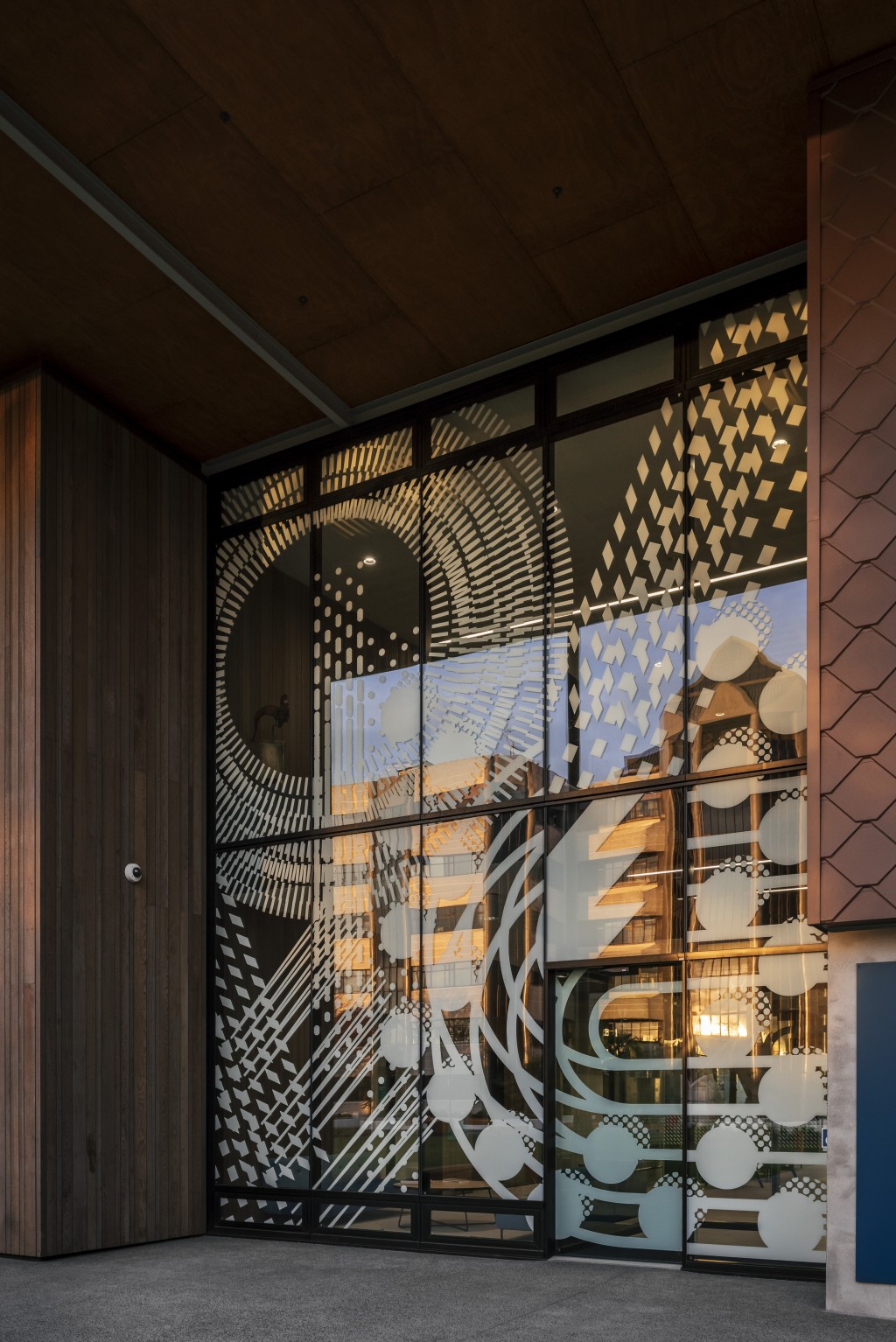Hit enter to search or ESC to close
ARA Institute campus of Canterbury's New G Block
Fabricator Bradnam's Christchurch
Location Christchurch
Systems Baltic Flushglaze (formally Frontline), 41 Architectural, 40mm Commercial, Highbrook Louvres
Products Commercial Hinge Doors, Commercial Auto Sliding doors
Industry Sector Education
Architect / Designer Athfield Architects and artist Catherine Griffiths
With large existing buildings surrounding the new G Block at the ARA Institute of Technology Canterbury and a tight location, the safety of others and minimal disruption to the building process all posed a challenge on this site.
Bradnam’s was excited to tackle this unique education project with Southbase and Athfield Architects and artist Catherine Griffiths. All parties worked together to balance Griffiths’ artwork – which was printed on glass – with the joinery elements and structural supports. Different coloured joinery in bronze, silver and black was used to compliment the different types of cladding. All the elements came together to create a truly special building at the heart of the ARA Institute’s campus.
Te Kei Building at ARA campus included a range of Altus Window Systems aluminium joinery, Baltic Flushglaze (formally Frontline) made up the wall-like façade windows, 41 Architectural was used for the individual windows dotted across the structure adding pockets of light to the internal rooms and corridors and the Highbrook Louvre system was used for both looks and light shading.
For the Entrance doors, the solution required a heavy duty product that would stand up to the regular use of an education facility and the sometimes shaky Christchurch environment, a combination of 40mm Commercial Hinge doors and Commercial Automatic Sliding Doors were chosen.
Athfield Architects and the artist worked closely with the Bradnam’s Team to ensure the right balance was achieved between the artwork and joinery to get the optimum result. This included the multiple stages with the added complexity of the custom digitally printed artwork which adorned the majority of the external glazing of the building and had to be kept in pristine condition through transit, installation and throughout the remainder of the construction period.

Collidescape by Catherine Griffiths
From the artist “Collidescape is the fifth installation work in an on-going improvisation with vowels.
The series works explore material, spatial, cultural and contextual terms: the abstract construction of the letter shapes (line, curve, circle): and the speech sound that these elicit.”
The artwork on the glass, designed by artist Catherine Griffiths, main entrance to G Block representing the deconstructed vowels: a, e, i, o, u. While the units were being installed Catherine was on site watching her vision come to life.