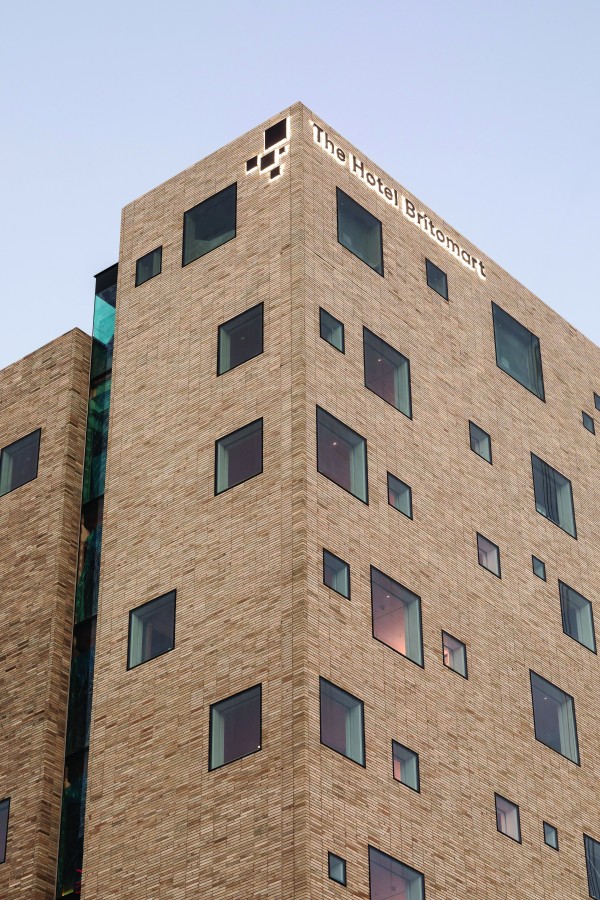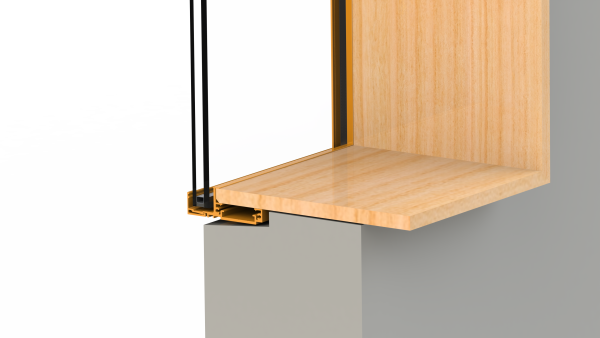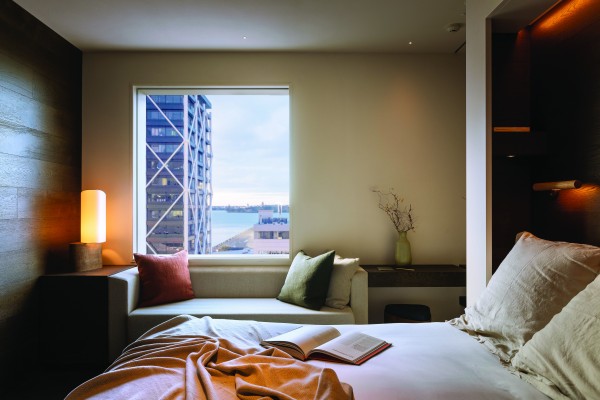Hit enter to search or ESC to close
Simple needs, lavishly met
Fabricator Miller Design
Location Auckland City
Systems Baltic A1 Structurally Glazed Window System
Products Fixed Windows
Industry Sector Accommodation - Travel & Tourism
Architect / Designer Cheshire Architects with Contractors, Cooper and Company
The Baltic A1 Structurally Glazed Window System was custom designed to fit seamlessly into each window cavity. Viewed from the inside, only glass is visible, creating a bespoke window feature.
There’s a seductive air of intimacy about The Hotel Britomart. No easy feat when you consider that the hotel is located in the heart of one of the busiest precincts in downtown Auckland.
The father and son team of Nat and Pip Cheshire from Cheshire Architects have been laying the groundwork for The Hotel Britomart’s distinctive character since 2006. That’s when they began the patient regeneration of the entire Britomart precinct, a nine-block development that links downtown Auckland with its iconic waterfront.
“Staying at the hotel will be like going to stay in the beautiful apartment of an absent, generous friend.” - Nat Cheshire, Architect.
Nat Cheshire describes the neighbourhood as a “wonderful collision between fashion and commerce and food and the street, and all the adrenalin and surprise that comes with it.”
The fact that all of these facilities are right on the hotel’s doorstep has allowed Nat and the Cheshire team to focus on creating a sense of intimacy with the hotel itself.
Rather than carving out room inside the building for restaurants or a beauty spa – all of which can be found in the Britomart precinct anyway – the team has dedicated every inch of space to creating an exquisite accommodation experience.

Nat and the team followed minimalist artist Robert Irwin’s mantra of simple needs, lavishly met.
“Each room is small, but every millimetre is crafted,” Nat explains. “They’re intended to be rooms that you can run your fingertips over.”
This approach is also evident in the building’s exterior. The Hotel Britomart is a pair of thin towers made entirely from brick. The brick is rough, small and irregular and perforated with what Nat calls “a constellation of windows that are as precise and flat as iPhone screens.”
Such a unique vision required a bespoke window design. “The hotel required over 200 punch windows in six different size configurations,” explains Harshal Bhuta, Project Manager at Miller Design, the independent window supplier who used Altus Window Systems to help turn the Cheshire’s vision into reality.
The smallest windows measure 500mm square, with the largest being 1600mm x 2000mm. There’s also a strip Curtain Wall that soars an impressive ten stories.
Altus' technical team worked closely with Cheshire Architects, facade engineer Mott Macdonald, and construction firm Cooper and Company over a number of months to develop a solution. The windows had to be quick and economical to construct. Ease of installation into the 200-plus preform precast panel openings was also essential.
A bespoke die was created for the A1 four–sided structurally glazed system for feature windows of the external façade. Additional dies were created to accommodate the build movement to complement the current Altus 48mm commercial strip window system. As Lance Dunning, Altus Façade Sales and Technical Manager explains, this approach simplified the whole manufacturing and installation process “without compromising any of the performance and aesthetic requirements”.

The glass was structurally glazed to each of the bespoke frames in the factory. These glazed frames were then taken to the hotel and loaded to the relevant floors.
Harshal picks up the story. “The smaller frames were manually lifted through the window openings to the outside of the building and then pushed back into the opening. The larger panels were taken out through a door to the scaffold and manually transported to the face of the window opening to be pushed into place.” The windows were then fixed off and sealed.
Being in a neighbourhood with a healthy night life meant that outstanding acoustic performance was high on the list. So too was the ease of cleaning and maintenance.
Energy efficiency was another major consideration behind the choice of window systems. Cheshire Architects designed the hotel to achieve a 5 Green Star Design rating – a ranking that would make The Hotel Britomart one of New Zealand’s most eco-friendly hotels.
The thermal performance of the windows played an integral part in achieving this rating.

The glazing utilises a high-performance soft coat with a UV rating of 1.60 W/m2k and a visible light transmission of 60% plus. There’s also a laminate on the inner pane to increase acoustic performance, which helps to create a quiet haven for guests.
For nearly fifteen years, Cheshire Architects have been making “really big things out of lots of really carefully crafted small things” as part of the Britomart revitalization project. The bespoke windows in The Hotel Britomart are a further demonstration of this clever thinking.