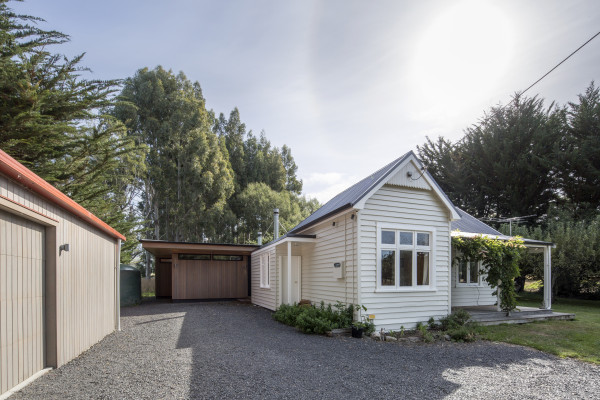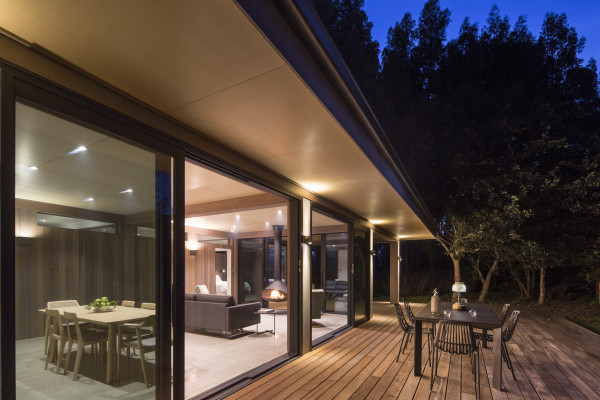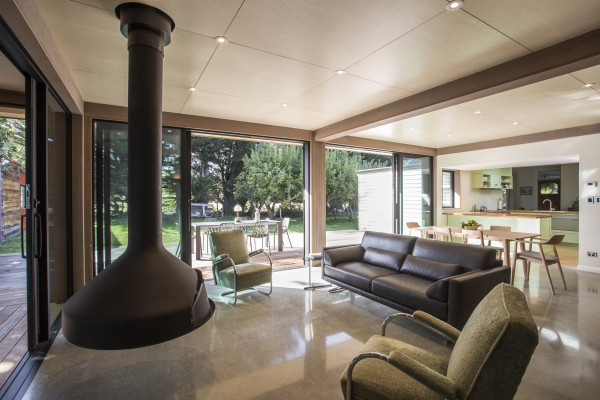Hit enter to search or ESC to close
Thermal Extension
Fabricator Vistalite Otago - E13 Performance Windows
Location Dunedin
Systems Pacific52™ Thermal
Products Euroslider™ and Eurostacker™ doors
Industry Sector Residential
Architect / Designer Gary Todd
Where old meets new in a thermally effective way
When Gill Robertson and John Foster wanted to renovate the home that Gill’s forefathers had built over 100 years earlier, sustainability, energy efficiency and sweeping indoor/outdoor flows were high on the agenda.
Photography: Graham Warman Photography
With a century of family history tied up in the small timber cottage, Gill and John were keen to save as much of the original structure as possible. Extra light and space, and that important indoor/outdoor flow would be accommodated with the addition of a new extension.
Re-piling, re-roofing, insulation, and the removal of some internal walls to create a more open plan living environment brought the early twentieth century cottage firmly into the modern era without compromising character.
The extension, however, was deliberately designed to be modern, creating a juxtaposition between the old and the new, while still referencing the form of the existing cottage.
“The new extension is all about glass walls between cedar-clad columns and beams,” Gary Todd of Gary Todd Architecture explains.

The windows and doors were designed to be large floor to beam expanses of glazing to contrast with the smaller openings of the traditional cottage.
It is here that the Altus Pacific52™ Thermal system came into its own in terms of thermal performance, contemporary aesthetics and functionality.
“With sustainability as a core design principle for the project, the windows and doors needed to perform well thermally so all the hard work in designing a sustainable home wasn’t lost through the glazing and joinery,” says Jamie Waller, Manager of E13 Performance Windows.
The Pacific52™ thermally broken frames have a nylon thermal barrier that prevents heat transfer and considerably reduces the chances of condensation, keeping the interior warmer, drier and more comfortable all year ‘round.
“We enhanced the thermal performance of the windows and doors with triple glazing that incorporates Low E and double argon and manufactured everything to an airtight standard,” Waller says.

Todd adds that the windows and doors are a “key part of the solar passive design working together with an insulated thermal mass concrete slab floor and highly insulated walls and ceiling to increase thermal efficiency and performance.”
The windows and doors also help to give the roof a floating effect, which is exactly what Todd and the home’s owners were after.
“All of the external walls in the extension use either floor-to-ceiling Eurostacker™ or Euroslider™ doors together with horizontal slotted high level interior windows to achieve an openness and flow of light and connection of indoor and outdoor spaces both day and night,” Todd says.
And then there’s the matter of that all-important indoor/outdoor flow.
“We went with Eurostackers™ and Eurosliders™ instead of Bifolds because they have a much wider door panel,” Waller says. These larger door spans enhance the connection between the living spaces, the wide timber deck and the trees beyond. This is maintained even when the doors are closed, as there’s less vertical joinery to distract from the view. “And they slide like a dream.”

Waller is also a keen advocate for the use of high level windows in homes.
“They allow light to penetrate deep into the house while remaining out of eye level, and they contribute to a floating roof concept,” he says.
Aesthetics aside, the core forces behind this project were sustainability and self-sufficiency.
The owners spent a lot of time researching the use of a range of energy solutions, including a wood burning boiler to heat the insulated concrete pad, the radiators and the domestic hot water system.
And how has it all worked out?
In the first winter after the build had been completed, the owners didn’t need to use any electricity to heat the house. Proof positive of a thermally efficient home.