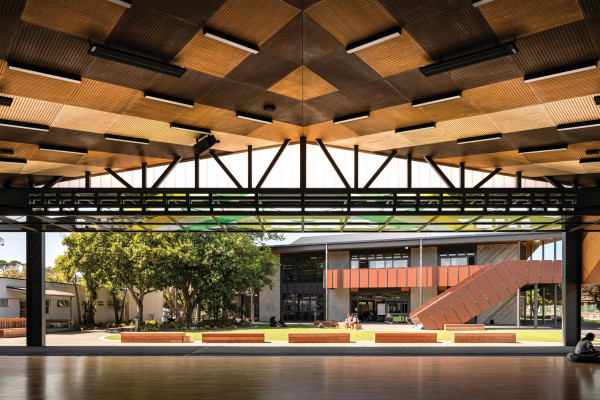Hit enter to search or ESC to close
Western Springs College, Auckland
Fabricator Vistalite North Harbour
Location Auckland
Systems Baltic™ Commercial Curtain Walls. Clerestory Walls and Flushglaze 159m.
Products Clerestory Walls and Flushglaze 159m.
Industry Sector Commercial - Education
Architect / Designer Jasmax
Rethinking learning spaces
With a budget of over $79 million, the Western Springs College rebuild that started in 2016 was, up to that date, the largest investment the Government had made in a single public school.
The Ministry of Education wanted to maximise open space to create a more environmentally friendly campus.
Instead of following the sprawl that typified schools of yore, the rebuild saw a brand new multi-storey teaching block replacing the bulk of the school's aging classrooms.
The Main Block is a vertical campus. Three storeys high, it has 56 learning spaces arranged around a large, full height atrium which creates visible connections across and between all levels.
A new gymnasium has also been built, and the existing hall and administration buildings have undergone extensive renovations.
The end result has space for around 1700 students.


In a 2017 interview, MP for Auckland Central, Nicki Kaye said the school had faced considerable challenges since it opened in 1963 because it had been built on a former quarry and landfill.
“That, combined with the ageing buildings and weather-tightness issues, has made this one of the most complex school redevelopments undertaken in New Zealand.”
It was very much a team effort from the start, with members of Jasmax, Downers, WSR, Vistalite® North Harbour and Altus getting together to devise the best window solutions for a project that came with more than its fair share of challenges.
These challenges included glazing that spans over two levels and runs the entire length of one of the buildings – an impressive 70 metres.
It soon became apparent to everyone that the Baltic™ 159 Flushglaze system was the suite that could handle both the scale and intricate demands of the project.
One of those demands required the glazing to be hung off the building.
“The design needed to allow for horizontal seismic movement of up to 50mm, and a bespoke 600mm deep vertical shade fin affixed to the window mullions,” Mike Koot of Vistalite™ North Harbour explains.
No easy task, with only two dead loading points over a span of 8.7 metres, and the extreme loadings that had to be designed into those fixing points, while still allowing for the 50mm seismic movement.
The external vertical shading fins on the Ken Havill Learning Centre came with its own set of challenges. “We designed these with a brief from Jasmax as they needed to incorporate a Poutama pattern,” says Mike.

But aesthetics was just part of the brief. The fins need to reduce the solar heat in summer, while still maintaining extensive glazing to maximise natural light.
“We had some critical hole requirements in the louvres – 30% of the surface - which was important for a number of reasons,” Mike explains. The main one was to reduce the wind loadings on the window systems while still incorporating the Poutama pattern.
With a window design capturing the majority of the exterior, it was important to ensure the system had excellent thermal and acoustic performance. These requirements were achieved using Metro Low E glass, and Vistalite’s™ specially designed acoustically-rated backpans that were combined in the Baltic™ Commercial system.
The top atrium of the building includes an expansive four-sided clerestory window. Sitting just below the roofline, these windows bring an abundance of natural light and fresh air into the building, using some of the over 100 electrically operated sashes.
All of which creates a more comfortable and productive learning environment.